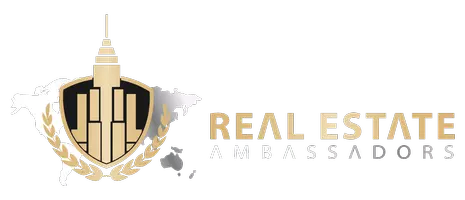$301,500
$295,000
2.2%For more information regarding the value of a property, please contact us for a free consultation.
3 Beds
2 Baths
2,748 SqFt
SOLD DATE : 10/09/2021
Key Details
Sold Price $301,500
Property Type Single Family Home
Sub Type Single Family Residence
Listing Status Sold
Purchase Type For Sale
Square Footage 2,748 sqft
Price per Sqft $109
Subdivision Dickson City Tracts
MLS Listing ID 2126214
Sold Date 10/09/21
Style Log Home
Bedrooms 3
Full Baths 2
HOA Y/N No
Total Fin. Sqft 2748
Year Built 1996
Annual Tax Amount $2,300
Tax Year 2020
Lot Size 4.110 Acres
Acres 4.11
Property Description
Check out these views! Split level home with stunning views of rolling hills. Set high on a hill the house has balconies for catching early morning sunrises. The home opens up to soaring ceilings with wood beam & chandeliers that reflect the beauty of outdoors. Updated kitchen & bath, open floor plan with priceless views from front to back & tons of natural light, very eye pleasing. The home also has 2 car garage with a workshop built in and safe room & plenty of room for backyard exploring.
Location
State OK
County Carter
Community Gutter(S)
Direction South
Rooms
Other Rooms Barn(s)
Basement Partial
Interior
Interior Features Granite Counters, Ceiling Fan(s)
Heating Central, Electric
Cooling Central Air
Flooring Carpet, Tile
Fireplace No
Window Features Vinyl
Appliance Dishwasher, Electric Water Heater, Oven, Range, Stove
Heat Source Central, Electric
Laundry Electric Dryer Hookup
Exterior
Exterior Feature Rain Gutters
Parking Features Attached, Garage, Storage
Garage Spaces 2.0
Fence None
Pool None
Community Features Gutter(s)
Utilities Available Electricity Available
Water Access Desc Private
Roof Type Asphalt,Fiberglass
Topography Sloping
Porch Balcony, Covered, Porch
Garage true
Building
Lot Description Mature Trees, Sloped, Wooded
Faces South
Entry Level Two
Foundation Basement, Other, Slab
Lot Size Range 4.11
Sewer Septic Tank
Water Private
Architectural Style Log Home
Level or Stories Two
Additional Building Barn(s)
Structure Type Log,Wood Frame
Schools
Elementary Schools Dickson
High Schools Dickson
School District Dickson - Sch Dist (Dk2)
Others
Senior Community No
Tax ID 6490-19-04S-03E-4-007-00
Security Features Safe Room Interior,Smoke Detector(s)
Acceptable Financing Conventional, FHA, Other, USDA Loan, VA Loan
Listing Terms Conventional, FHA, Other, USDA Loan, VA Loan
Read Less Info
Want to know what your home might be worth? Contact us for a FREE valuation!

Our team is ready to help you sell your home for the highest possible price ASAP
Bought with Elite Land & Home

"My job is to find and attract mastery-based agents to the office, protect the culture, and make sure everyone is happy! "


