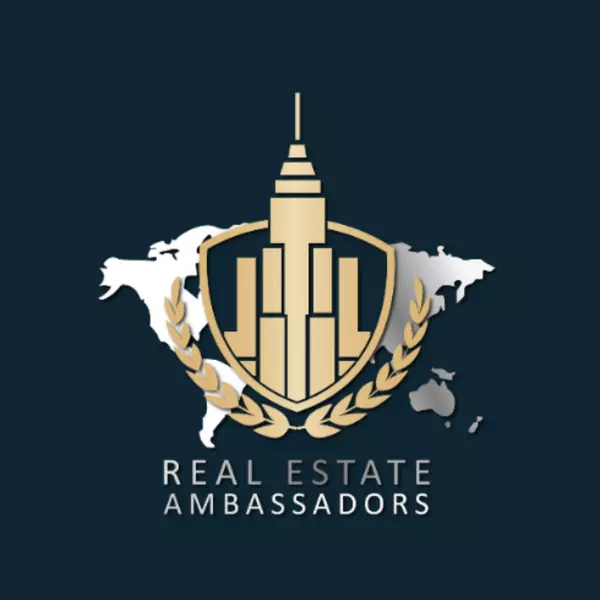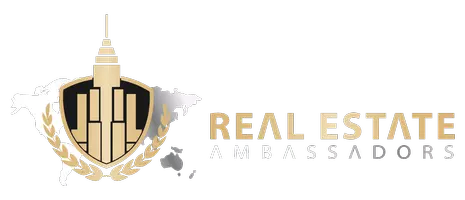$220,000
$239,000
7.9%For more information regarding the value of a property, please contact us for a free consultation.
4 Beds
3 Baths
2,356 SqFt
SOLD DATE : 08/22/2023
Key Details
Sold Price $220,000
Property Type Manufactured Home
Sub Type Manufactured Home
Listing Status Sold
Purchase Type For Sale
Square Footage 2,356 sqft
Price per Sqft $93
Subdivision Fly Creek Grove
MLS Listing ID 2325499
Sold Date 08/22/23
Style Ranch
Bedrooms 4
Full Baths 3
HOA Y/N No
Total Fin. Sqft 2356
Year Built 2002
Annual Tax Amount $2,220
Tax Year 2022
Lot Size 8.250 Acres
Acres 8.25
Property Description
4 bed 3 full bath Double wide, 2356 sqft on permanent foundation on 8.25 (mol) acres. across the street from Fly Creek. Public fishing, swimming area and boat ramp just down the street on Cherokee Drive. This property is apart of six different parcels. No restrictions No HOA with this property. No restrictions great place to put multiple cabins and/or rv spots to accomodate all the people coming to the new theme park which will only be 8 miles away from this property.
Location
State OK
County Delaware
Direction North
Body of Water Grand Lake
Rooms
Other Rooms Storage
Interior
Interior Features High Speed Internet, Laminate Counters, Cable TV, Vaulted Ceiling(s), Wired for Data, Ceiling Fan(s)
Heating Central, Electric
Cooling Central Air
Flooring Carpet, Vinyl
Fireplaces Number 1
Fireplaces Type Wood Burning
Fireplace Yes
Window Features Storm Window(s)
Appliance Dryer, Dishwasher, Microwave, Oven, Range, Refrigerator, Washer, Electric Oven, Electric Range, Electric Water Heater
Heat Source Central, Electric
Laundry Washer Hookup, Electric Dryer Hookup
Exterior
Fence None
Pool None
Utilities Available Cable Available, Electricity Available, Water Available
Waterfront Description Water Access
Water Access Desc Public
Roof Type Metal
Porch Patio
Garage false
Building
Lot Description Additional Land Available
Faces North
Entry Level One
Foundation Permanent
Lot Size Range 8.25
Sewer Septic Tank
Water Public
Architectural Style Ranch
Level or Stories One
Additional Building Storage
Structure Type Manufactured,Vinyl Siding
Schools
Elementary Schools Afton
High Schools Afton
School District Afton - Sch Dist (O1)
Others
Senior Community No
Security Features No Safety Shelter
Acceptable Financing Conventional, FHA, USDA Loan, VA Loan
Horse Property Horses Allowed
Listing Terms Conventional, FHA, USDA Loan, VA Loan
Read Less Info
Want to know what your home might be worth? Contact us for a FREE valuation!

Our team is ready to help you sell your home for the highest possible price ASAP
Bought with Butler Real Estate

"My job is to find and attract mastery-based agents to the office, protect the culture, and make sure everyone is happy! "







