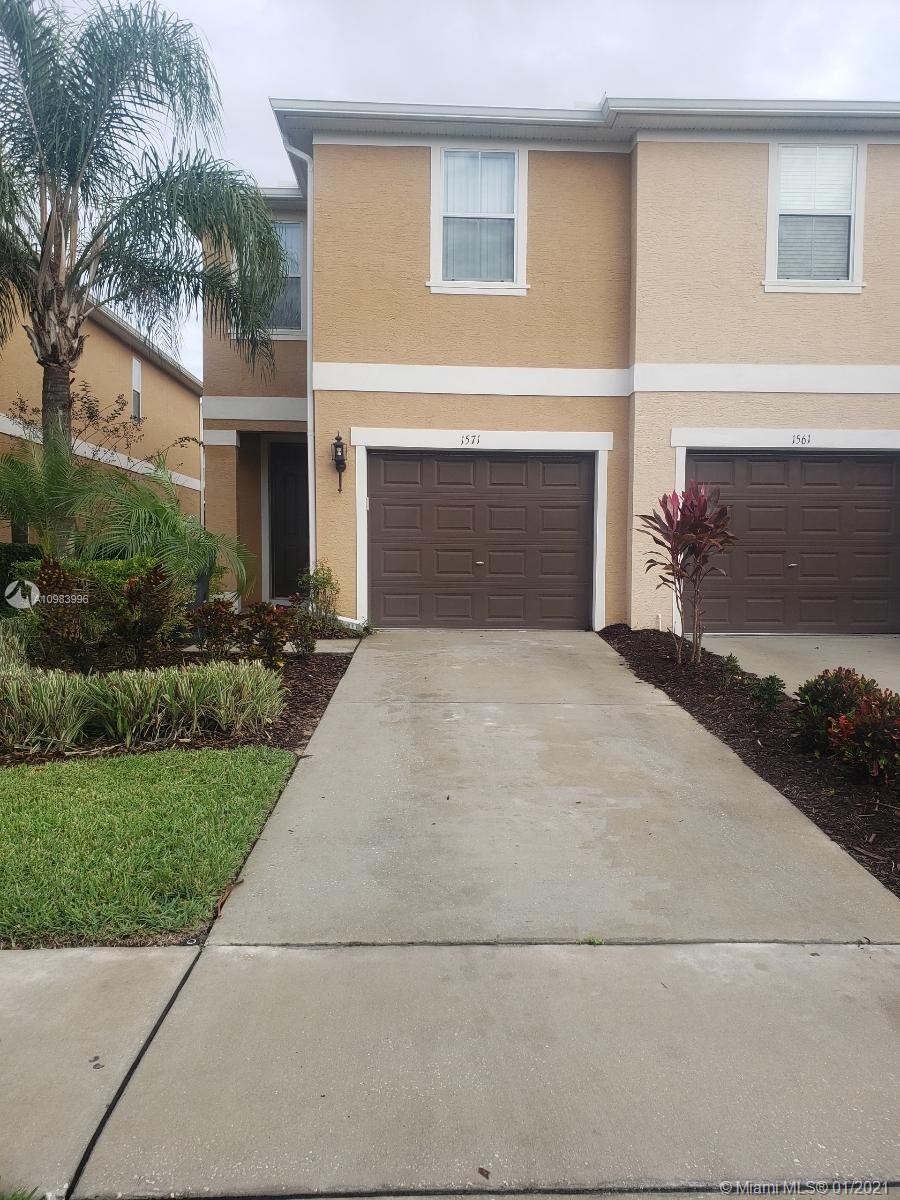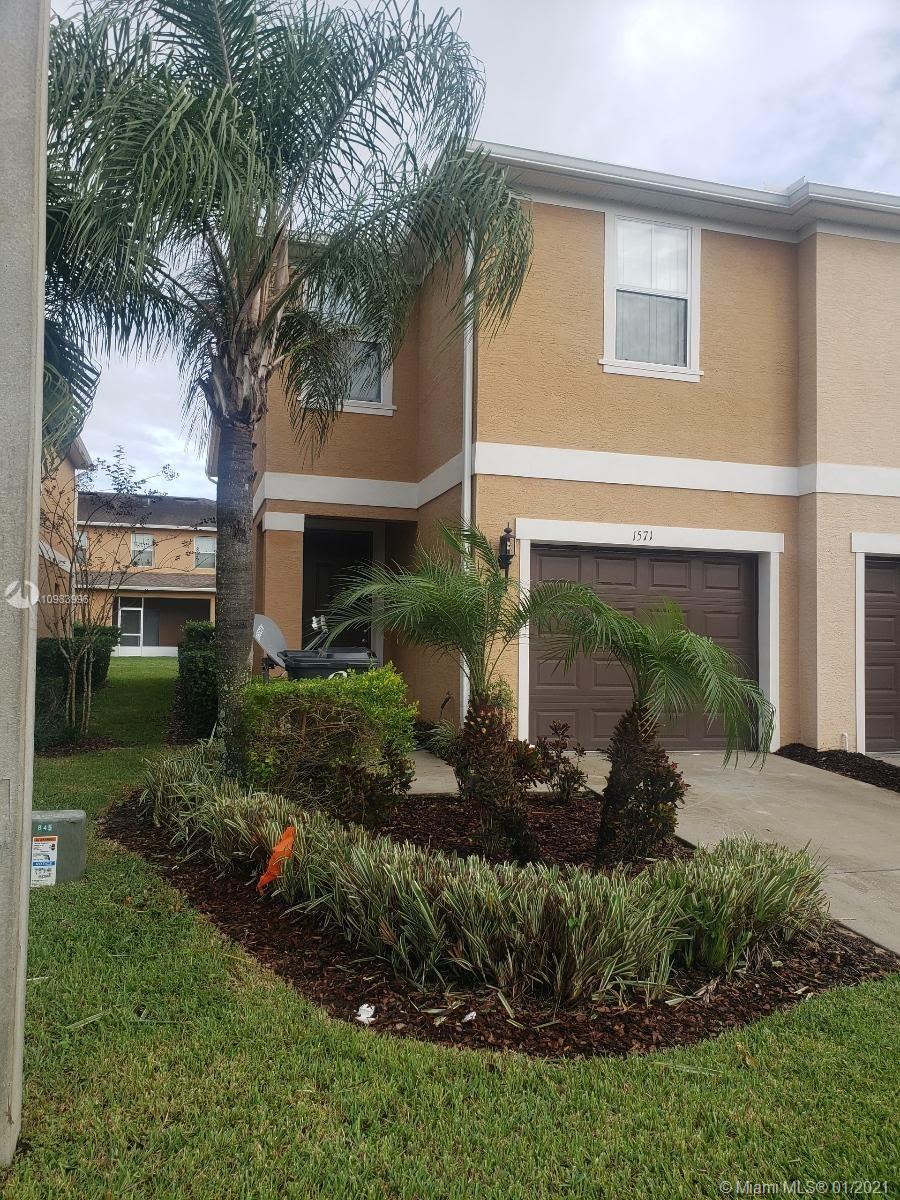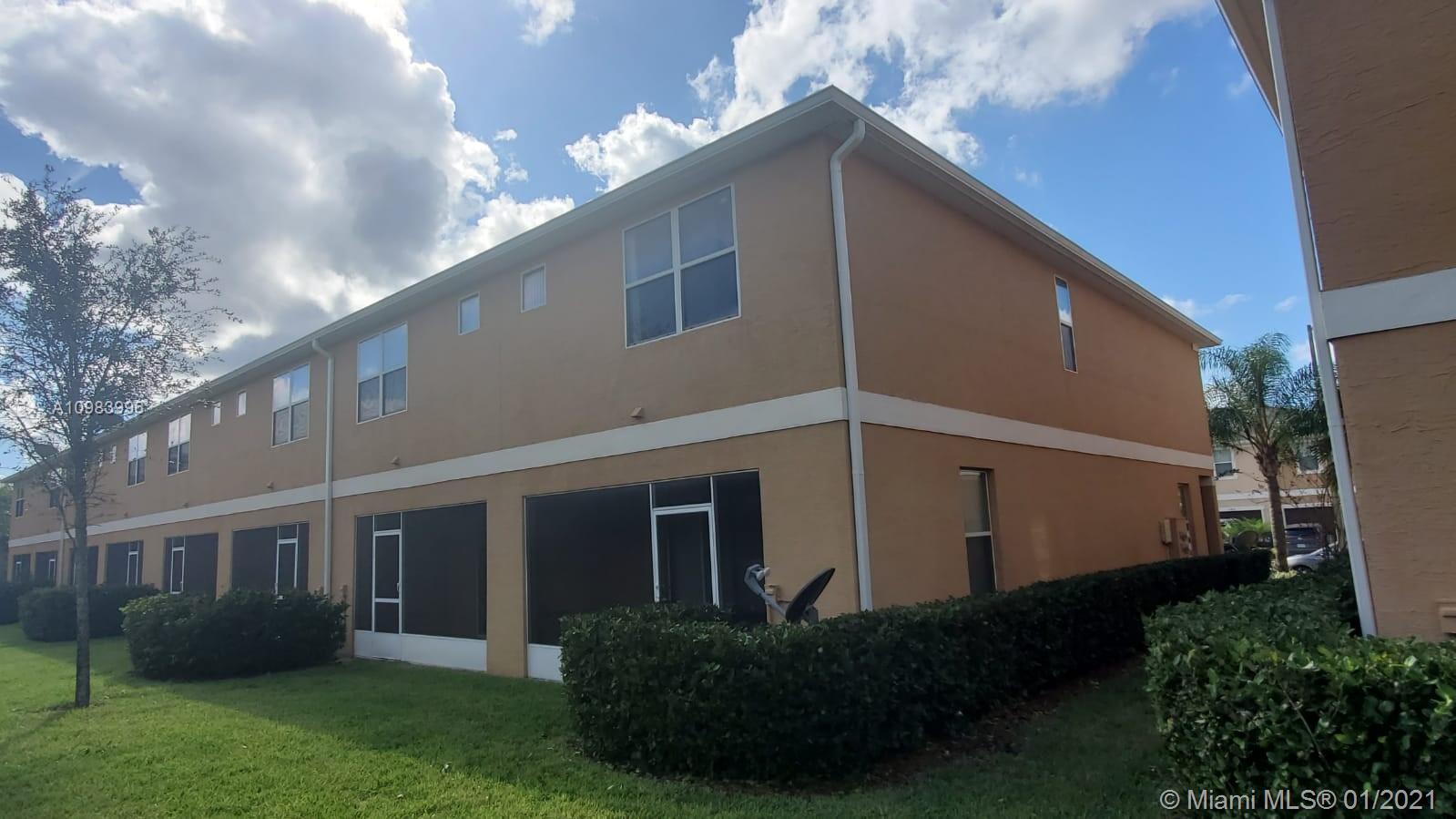$207,000
$211,500
2.1%For more information regarding the value of a property, please contact us for a free consultation.
3 Beds
3 Baths
SOLD DATE : 05/19/2021
Key Details
Sold Price $207,000
Property Type Townhouse
Sub Type Townhouse
Listing Status Sold
Purchase Type For Sale
Subdivision Towns Legacy Park
MLS Listing ID A10983996
Sold Date 05/19/21
Bedrooms 3
Full Baths 2
Half Baths 1
Construction Status Effective Year Built
HOA Fees $214/mo
HOA Y/N Yes
Year Built 2005
Annual Tax Amount $2,476
Tax Year 2020
Contingent 3rd Party Approval
Property Description
Great area and great community. You'll find this 2 story 3 bedroom, 2.5 bathroom, town home. Featuring a spacious living room & kitchen with granite counter tops to entertain guests. There's a private family room/loft area. This town home is located in a popular vacation destination only 20 minutes from Disney World, shops, restaurants and much more. It offers a covered screened patio to enjoy the beautiful Florida Weather, with extra storage space. This community offers a private pool and hot tub, open parking and a quiet experience for residents.
Location
State FL
County Polk County
Community Towns Legacy Park
Area 5940 Florida Other
Direction From US 192-W head onto US-27 S/Haines City right onto Legacy Park Blvd left onto Ashbourne Way right onto Chelsea Drive
Interior
Interior Features Dual Sinks, First Floor Entry, Pantry, Upper Level Master
Heating Central
Cooling Central Air, Ceiling Fan(s)
Flooring Carpet, Ceramic Tile
Appliance Dryer, Dishwasher, Electric Range, Electric Water Heater, Disposal, Microwave, Refrigerator
Exterior
Garage Spaces 1.0
Pool Association
Amenities Available Clubhouse, Playground, Pool
View Y/N No
View None
Garage Yes
Building
Faces West
Structure Type Block,Stucco
Construction Status Effective Year Built
Others
Pets Allowed Conditional, Yes
HOA Fee Include Common Areas,Maintenance Structure,Pool(s),Roof
Senior Community No
Tax ID 26-25-12-999952-002610
Security Features Smoke Detector(s)
Acceptable Financing Cash, Conventional, FHA, VA Loan
Listing Terms Cash, Conventional, FHA, VA Loan
Financing Conventional
Pets Allowed Conditional, Yes
Read Less Info
Want to know what your home might be worth? Contact us for a FREE valuation!

Our team is ready to help you sell your home for the highest possible price ASAP
Bought with Homes Unlimited Real Estate Co

"My job is to find and attract mastery-based agents to the office, protect the culture, and make sure everyone is happy! "







