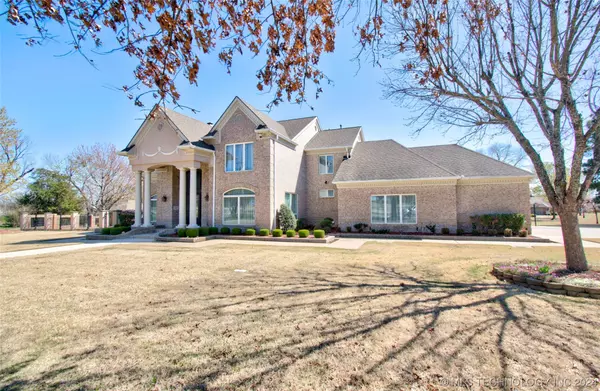$775,000
$875,000
11.4%For more information regarding the value of a property, please contact us for a free consultation.
5 Beds
6 Baths
6,218 SqFt
SOLD DATE : 10/09/2024
Key Details
Sold Price $775,000
Property Type Single Family Home
Sub Type Single Family Residence
Listing Status Sold
Purchase Type For Sale
Square Footage 6,218 sqft
Price per Sqft $124
Subdivision Garland-Brunson
MLS Listing ID 2407895
Sold Date 10/09/24
Style Colonial
Bedrooms 5
Full Baths 5
Half Baths 1
HOA Y/N No
Total Fin. Sqft 6218
Year Built 1995
Annual Tax Amount $7,745
Tax Year 2023
Lot Size 5,357 Sqft
Acres 0.123
Property Description
Welcome to the epitome of luxury living at Muskogee Country Club! This stunning custom-built 5 bedroom 5 bathroom masterpiece sits gracefully on over 1 acre, offering a lifestyle of grandeur and sophistication. The formal sitting room and dining room set the stage for elegant gatherings. The kitchen, adorned with granite throughout, is a culinary delight. A formal office, complete with a hidden Murphy bed, provides versatility and functionality. The expansive master bedroom is a retreat in itself. A workout room and heated/ cooled attic space add to the home's functionality. Step outside to discover numerous exterior balconies overlooking the lush grounds, a koi pond, and a large gunite pool with a retractable pool cover. The property also features a 1 bedroom, 1 bathroom pool house that could serve as a charming mother-in-law apartment. The entire estate is fully fenced, ensuring privacy and security.
Location
State OK
County Muskogee
Community Gutter(S), Sidewalks
Direction West
Rooms
Other Rooms Shed(s), Workshop, Cabana, Gazebo
Basement None
Interior
Interior Features Attic, Wet Bar, Granite Counters, High Ceilings, High Speed Internet, Cable TV, Vaulted Ceiling(s), Wired for Data, Ceiling Fan(s), Programmable Thermostat, Storm Door(s)
Heating Electric, Floor Furnace, Multiple Heating Units
Cooling Central Air, 3+ Units
Flooring Carpet, Hardwood, Tile
Fireplaces Number 1
Fireplaces Type Gas Log, Outside
Fireplace Yes
Window Features Wood Frames
Appliance Built-In Range, Double Oven, Dishwasher, Disposal, Ice Maker, Microwave, Oven, Range, Refrigerator, Water Softener, Trash Compactor, Electric Oven, Electric Water Heater, Gas Range, Gas Water Heater, PlumbedForIce Maker
Heat Source Electric, Floor Furnace, Multiple Heating Units
Laundry Washer Hookup, Electric Dryer Hookup, Gas Dryer Hookup
Exterior
Exterior Feature Concrete Driveway, Fire Pit, Landscaping, Lighting, Outdoor Grill, Outdoor Kitchen, Rain Gutters, Satellite Dish
Parking Features Attached, Garage, Garage Faces Side, Storage, Workshop in Garage
Garage Spaces 3.0
Fence Decorative, Full, Privacy
Pool Gunite, In Ground
Community Features Gutter(s), Sidewalks
Utilities Available Cable Available, Electricity Available, Natural Gas Available, Phone Available, Water Available
Water Access Desc Public
Roof Type Asphalt,Fiberglass
Accessibility Low Threshold Shower, Accessible Doors
Porch Balcony, Covered, Patio, Porch
Garage true
Building
Lot Description Corner Lot, On Golf Course
Faces West
Entry Level Two
Foundation Slab
Lot Size Range 0.123
Sewer Public Sewer
Water Public
Architectural Style Colonial
Level or Stories Two
Additional Building Shed(s), Workshop, Cabana, Gazebo
Structure Type Brick,Wood Frame
Schools
Elementary Schools Creek
High Schools Muskogee
School District Muskogee - Sch Dist (K5)
Others
Senior Community No
Tax ID 510050270
Security Features No Safety Shelter,Security System Owned,Smoke Detector(s)
Acceptable Financing Conventional, Other
Green/Energy Cert Insulation
Listing Terms Conventional, Other
Read Less Info
Want to know what your home might be worth? Contact us for a FREE valuation!

Our team is ready to help you sell your home for the highest possible price ASAP
Bought with RE/MAX & ASSOCIATES

"My job is to find and attract mastery-based agents to the office, protect the culture, and make sure everyone is happy! "







